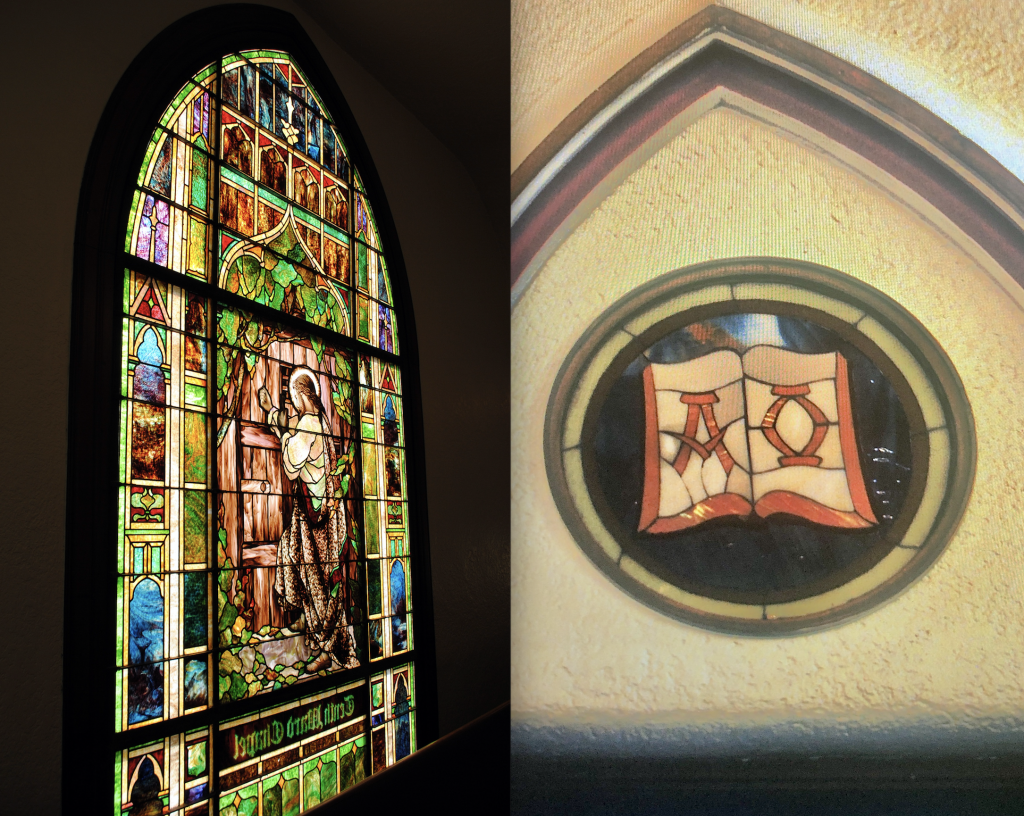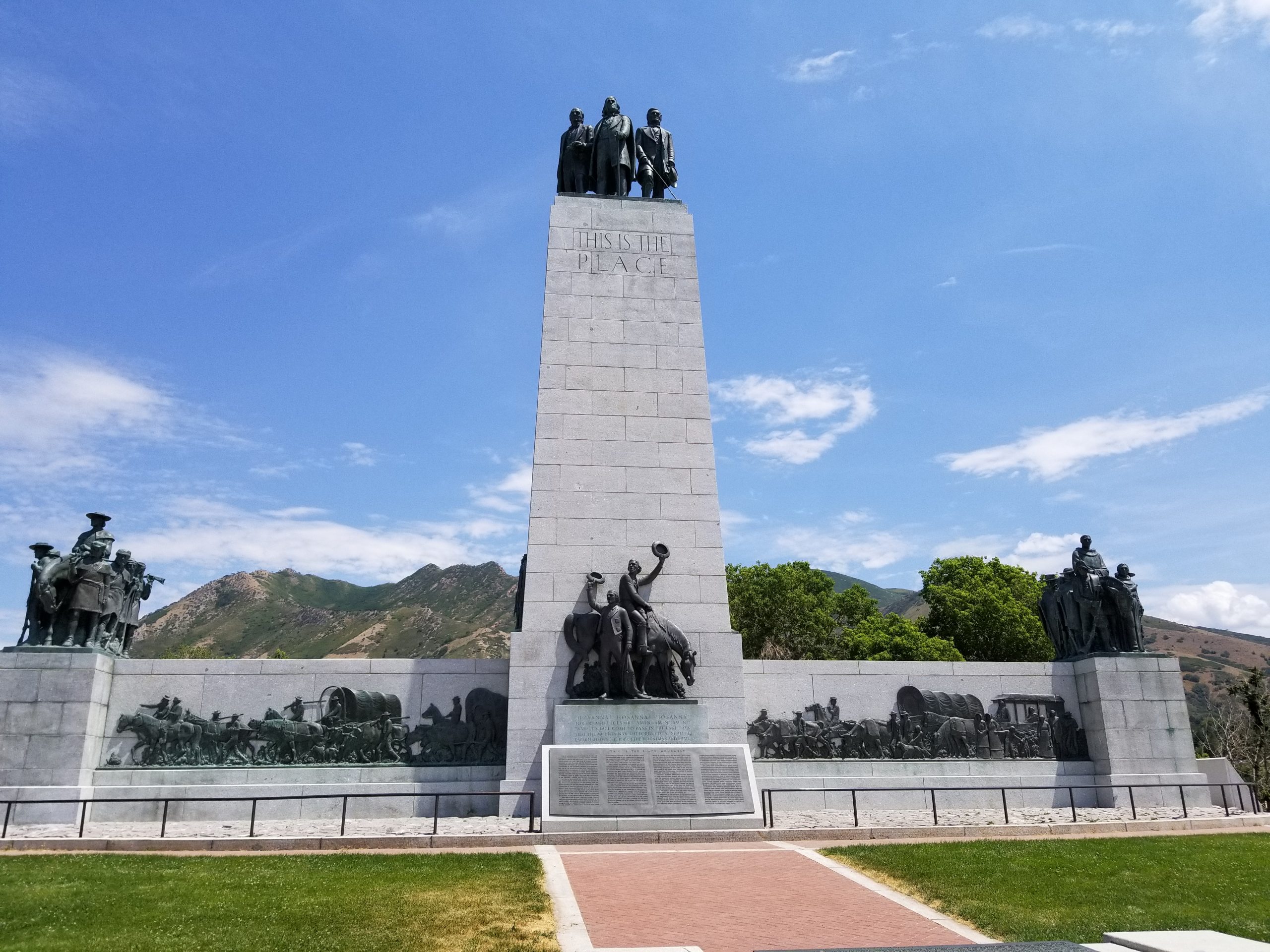Write-up by Katie Katz
Placed by: The National Register of Historic Places, Site Number N-159
GPS Coordinates: 40°45’ 38’’ N 111°52’ 6’’ W

Historical Marker Text:
L.D.S. Tenth Ward Square. As a result of the organization of the original nineteen wards of The Church of Jesus Christ of Latter-day Saints (Mormon) in Salt Lake City on February 22, 1849, ward squares or blocks were created on which the public buildings for each ward were constructed. Of the original squares, only the Tenth Ward Square retains the building which served the settlers’ spiritual, economic, cultural and educational needs. Still standing are the 1873 meetinghouse, the first building used exclusively for religious purposes; the third school house, built in 1887 and one of the earliest known designs of Richard K.A. Kletting, prominent architect and German immigrant of 1883; the late gothic revival church constructed in 1909; and the Tenth Ward store in 1880. The store is connected to a house which was built in 1890’s by Adam Speirs, bishop and proprietor of the store. Originally the Tenth Ward was bounded by Sixth East on the west, the foothills on the east, Third South on the north and Sixth South on the south. The first bishopric of the Tenth Ward consisted of: David Pettegrew, bishop, with Daniel Tyler, first counselor and Sanford Porter, second counselor. All three of these men were members of the Mormon Battalion.

Extended Research:
The Tenth Ward building has a long heritage in The Church of Jesus Christ of Latter-day Saints; the ward’s history dates back as far as February 22, 1849.[1]At that time, the Salt Lake Stake (a geographically based religious unit in the LDS tradition) divided land in the Salt Lake Valley into nineteen wards with nine blocks for each ward.[2]Members of the Tenth Ward constructed various buildings over the years for religious and educational purposes, not all of which survive to the present. First in 1849, the members built a one-story structure for their religious meetings and school, but by 1853 the building was modified to make way for a two-story building for religious meetings, school, and a theater.[3]This building was demolished in 1898 and the stone lintel was used for the entryway of the chapel that was built in 1909.[4]In 1873, ward members built a brick meetinghouse, in the Greek Revival style of architecture, that was strictly used for religious purposes.[5]The Greek Revival style was used because of its rising popularity in the 1800s. This building is still standing today. It is the oldest of all the buildings currently on the Tenth Ward square.[6]In addition, this ward meetinghouse is the oldest meetinghouse still in use today in The Church of Jesus Christ of Latter-day Saints.

Ward members next added a schoolhouse to the three-part building currently standing on the Tenth Ward square. Erected in 1887, the schoolhouse is located on the corner of 800 East and 400 South. This building is said to be one of the first structures that the famous Utah architect Richard Kletting designed. This building is significant because it was the original District Schoolhouse for Salt Lake City until 1890.[7]
In 1909, the congregation constructed the final addition to their historic building, its worship space, even though it was not dedicated until February 13, 1916.[8]President Joseph F. Smith, then leader of the Church of Jesus Christ of Latter-day Saints delivered the dedicatory sermon and prayer.[9]Right before his sermon, Smith commended the ward for staying out of debt and submitting their building collection fund in a timely manner.[10]Ironically, leaders of the Tenth Ward seemed to have collected the funds in just the nick of time. Only a week before the dedication service, a meeting note from Tenth Ward leaders stated “it is urgently requested that the collection for the building fund [be] collected… so that we may be able to pay off all indebtedness” before the dedication.[11]

This last addition became the new chapel for the Tenth Ward to house its religious meetings. This section of the building is well-known and loved by many, but especially the members of the Tenth Ward. The chapel, a Gothic Revival style designed by Ashton Brothers architects, includes stained-glass windows, a steeple pointed roof, and a custom organ to accompany the choir. The organ stands out to all who visit the church both because of its beauty and because the sound it produces is wonderful to hear. The stained-glass images used in this building have symbolism rooted within the teachings of the Church. An example of this is the image of a beehive above a couple of windows. Beehives are an image the LDS Church uses often to symbolize its members working together, like bees within a hive. Another example is an image of a book with the Greek symbols alpha and omega on the pages. This is a representation of a scriptural passage in the Bible’s Book of Revelations, where it talks of Christ being the “Alpha and Omega,” or “the beginning and the ending.”[12]The most beloved stained-glass window, however, is located above the balcony, where natural light illuminates a picture of Christ knocking on a door, waiting to be let in.

As The Church of Jesus Christ of Latter-day Saints had done with other old meetinghouses, in the late 1990s it considered demolishing the building and erecting a new meetinghouse in its place. This news created considerable opposition from many people within the Tenth Ward, even though they understood the logic behind it because restoring the building would cost so much money. Gordon B. Hinckley, then President of The Church of Jesus Christ of Latter-day Saints had a personal connection to the Tenth Ward building and as a result also came to oppose its destruction. In 1983, Hinckley had shared in the Ensign magazine, an LDS publication, that it was in the balcony of the Tenth Ward building, during an opening song, “Praise to the Man,” that he gained his own personal faith in the gospel and the church he would one day lead.[13]
Hinckley thus decided that he would not let the building that meant so much to him be torn down. The LDS Church therefore, changed its plans for the Tenth Ward building from demolishing it to restoring it and updating it to meet modern building codes. The renovations of the building took two and a half years and cost three million dollars to complete.[14]The project aimed to keep the building’s interior as close to the original as possible. For instance, in the chapel the workers only changed the carpet and gave more spacing between the pews but kept everything else the same.
On January 2, 2000, the Tenth Ward building was rededicated as a place of worship. Members of the Tenth Ward still use it for this purpose today.[15]Ultimately, with the help of modern renovations, the Tenth Ward building stands as the oldest church building still in use in The Church of Jesus Christ of Latter-day Saints, solidifying the building’s place as a Utah historical landmark. Recognizing this fact, the National Register of Historical Places submitted a nomination for the Tenth Ward Building to become a Utah Historical Site on April 4, 1977.[16]
[1]Julia A. Dockstader, “Chapel’s Heritage Lives On,” Church News, 25 January 2001, https://www.thechurchnews.com/archives/2001-01-27/chapels-heritage-lives-on-115947.
[2]Dockstader, “Chapel’s Heritage.”
[3]Lisa Thompson, “Renovation Transforms SLC’s 10th Ward from a Maze to Amazing,” The Utah Heritage Foundation Newsletter, January 2000, 1.
[4]Thompson, “Renovation Transforms,” 1.
[5]Thompson, “Renovation Transforms,” 1.
[6]Thompson, “Renovation Transforms,” 1.
[7]Thompson, “Renovation Transforms,” 1.
[8]“Passing Events,” Improvement Era19, no. 6 (1916): 570.
[9]“Passing Events,” Improvement Era19, no. 6 (1916): 570.
[10]“Passing Events,” 570.
[11]Tenth Ward General Minutes, 1849-1977; Volume 3, 1914-1916, Church History Library, 133, https://catalog.churchofjesuschrist.org/assets?id=f14718d4-ef32-4dc7-b338-1f25eee93591&crate=0&index=132.
[12]Rev. 1:8 (King James Version).
[13]Gordon B. Hinckley, “Praise to the Man,” Ensign, August 1983, 1.
[14]Thompson, “Renovation Transforms,” 1.
[15]Dockstader, “Chapel’s Heritage.”
[16]United States Department of the Interior, National Register of Historic Places Inventory – Nomination Form,Salt Lake City, UT: National Park Service, 1977, https://npgallery.nps.gov/NRHP/GetAsset/NRHP/77001314_text.
For Further Reference:
Primary Source:
Tenth Ward General Minutes, 1849-1977; Volume 3, 1914-1916,133. Church History Library, Church of Jesus Christ of Latter-day Saints, Salt Lake City, Utah. https://catalog.churchofjesuschrist.org/assets?id=f14718d4-ef32-4dc7-b338-1f25eee93591&crate=0&index=132.
Utah. United States Department of the Interior. National Register of Historic Places Inventory – Nomination Form. Salt Lake City, UT: National Park Service, 1977. https://npgallery.nps.gov/NRHP/GetAsset/NRHP/77001314_text.
Secondary Sources:
Dockstader, Julie A. “Chapel’s Heritage Lives On.” Church News, 25 January 2001. Accessed January 29, 2020. https://www.thechurchnews.com/archives/2001-01-27/chapels-heritage-lives-on-115947.
EMC,Tenth Ward History, document in glass case, 1909, Salt Lake Tenth Ward building, Salt Lake City, UT.
Hinckley, Gordon B. “Praise to the Man.” Ensign, August 1983.
“Passing Events.” Improvement Era 19, no. 6 (1916): 570.
Thompson, Lisa. “Renovation Transforms SLC’s 10th Ward from a Maze to Amazing.”The Utah Heritage Foundation Newsletter 34, No. 1 (January 2000): 1,3.

Pingback: On Writing About Mormon Architecture for Art in America – greg.org